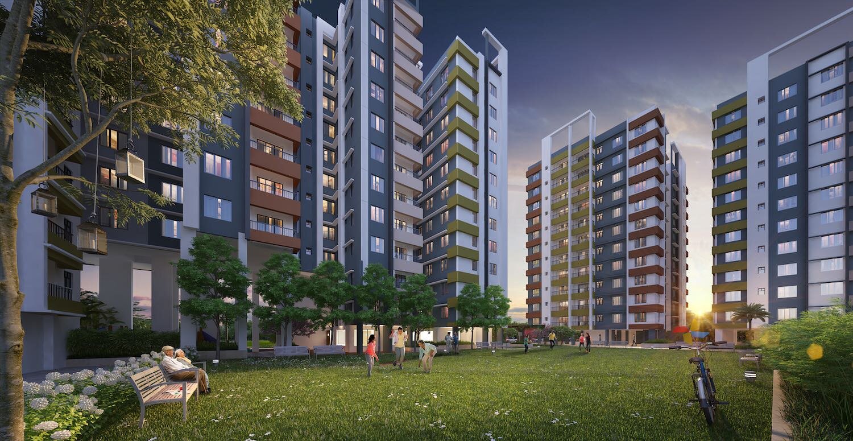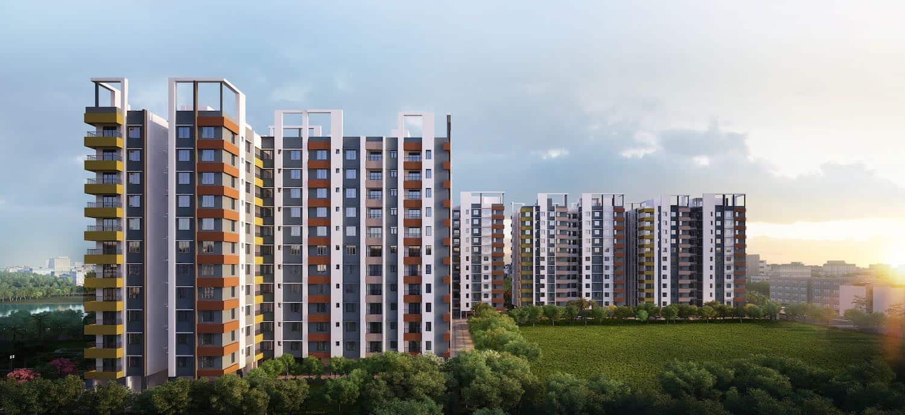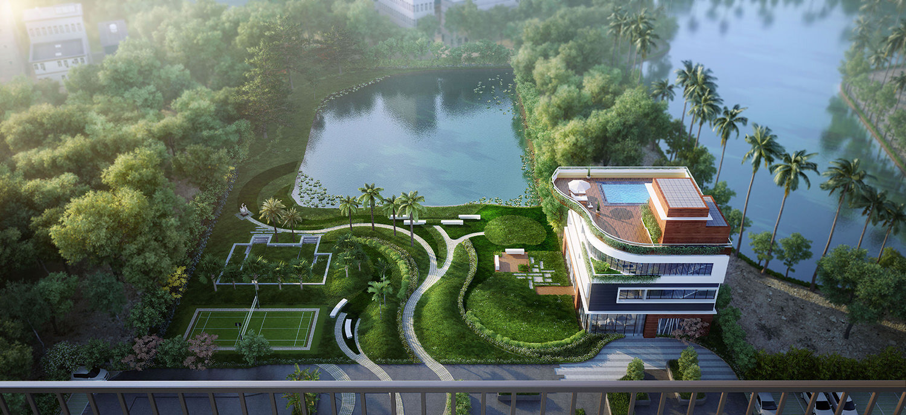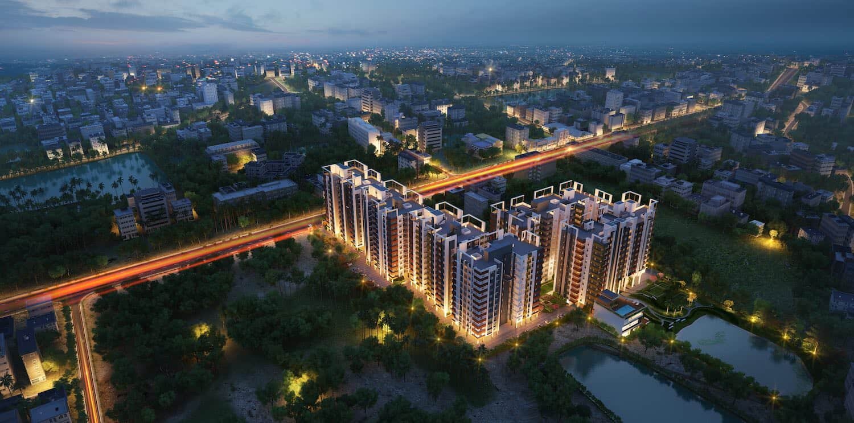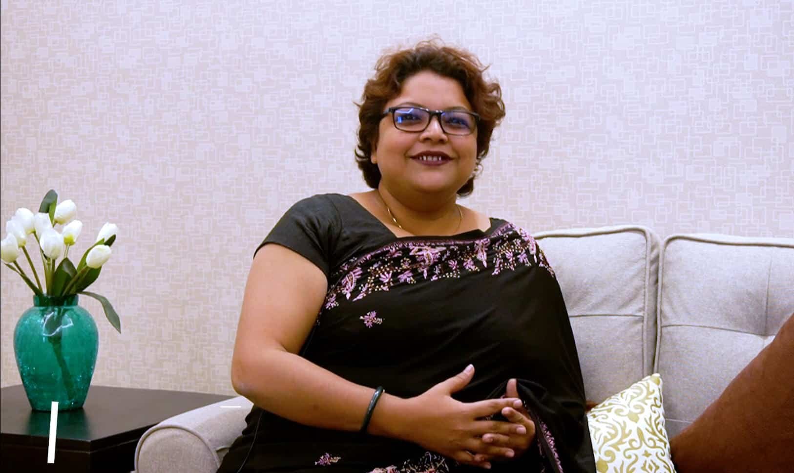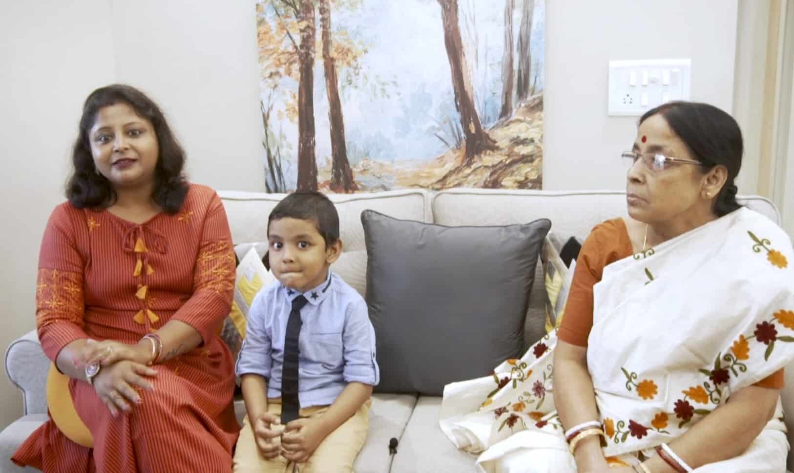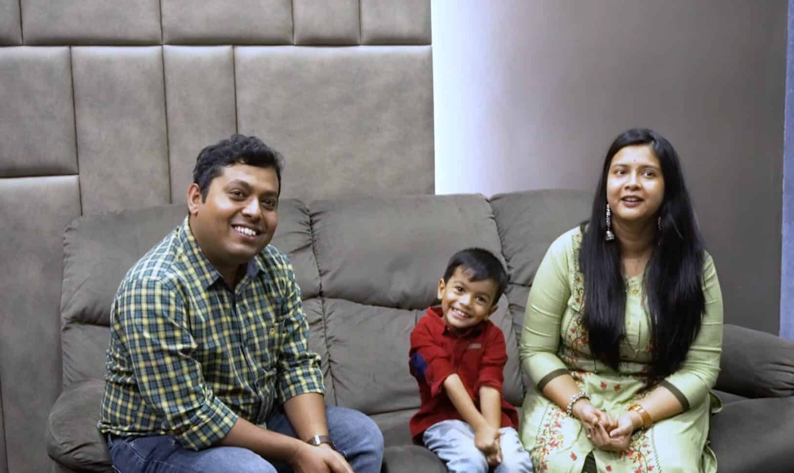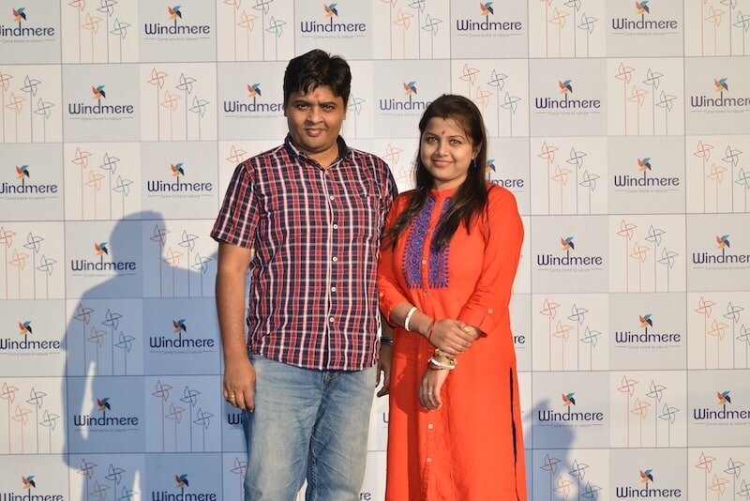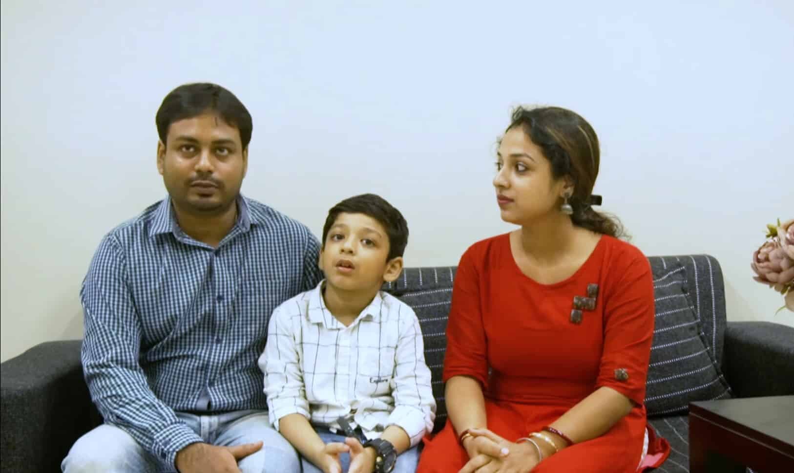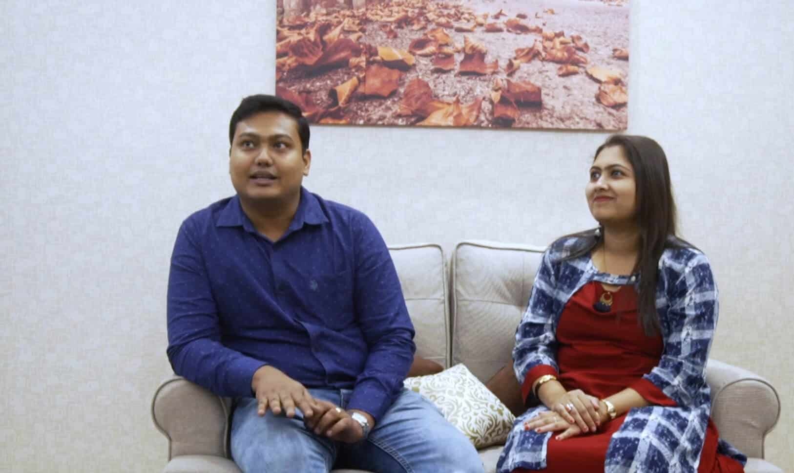Times Real Estate Review
West Bengal - 2023
Affordable Housing
PROJECT OF THE YEAR
Realty+ Conclave
ExcellencAwards -2023
East
Awarded for Residential
PROJECT
Realty Plus
Excellen
ce Award 2020
Residential project
of the year - 2020
Asia Real Estate
Excellence Award 2018
Best affordable
upcoming housing
project
live by a lake
Here’s to new beginnings, a whole new world and a home with a difference. Immerse into a journey as you cherish the starry nights…take in the wonderful breeze…soak in the warm rays of the sun…and seek perfection. While whistling away your worries and pacing life to your mood.
4 Acres
6 Towers (Phase - I Block 3,4 & 5 | Phase - II Block 1,2 & 6)
B + G + 11 Stories
500 Lifestyle Residences
2 / 3 / 4 BHK from 852-1680 sq.ft
Refresh. Recharge. Revive.
SALIENT FEATURES
Dedicated Clubhouse
Waterbody
Central Lawn
Swimming Pool with Deck
State of the art Gymnasium
Steam Bath
Indoor Games Room
Children’s Play Area
Open Air Theatre
Walking Track
2 Community Halls
Triple Height Indoor Play Area
Toddler’s Indoor Games Room
Workstations to Work from Home
Multi-purpose Grass Court
Senior Citizen Sit Out
Cafeteria
Convenience store
24x7 Security
CCTV Surveillance
Intercom
Fire fighting arrangements as per WBFS regulations
Power Backup
Solar Power
Sewage & Water Treatment Plant
Rain water harvesting
LOCATION
Madhyamgram, Opp. APC College
TAKE A GOOD LOOK
MASTER PLAN
SPECIFICATIONS
Structure
Earthquake resistance RCC framed structure. Walls of AAC Blocks.
Exterior
Paint finish.
Interior
Plaster of Paris.
Flooring
Vitrified tiles in living, dining & in all bedrooms.
Main Lobby
Elegantly designed lobby and corridors.
Balcony
Vitrified tile flooring with M.S. Railing.
Kitchen
Polished granite top platform with stainless steel sink, glazed tiles dado up to 2 feet height above the platform. Anti skid tile flooring in the kitchen.
Electrical Points
Copper concealed wiring of reputed make
Modular switches with MCB & DB.
AC Points: In all bedrooms, living-dining area.
Telephone points in living & dining.
TV Cable point in master bedroom & living-dining.
Geyser point in all bathrooms.
Exhaust fan outlet in kitchen and all toilets.
Calling Bell point at main door.
Water supply
Water supply through filtration plant.
Lift
Branded elevators of OTIS / Johnson or equivalent in each block.
Toilet
Anti-skid tiles on the floor and glazed tiles on walls upto door height.
Hot and cold water points for shower area.
Western style white sanitary fittings of reputed make.
Windows
Sliding anodized aluminium window with glass panes.
Doors & Frames
Wooden door frames.
Decorative laminated finish main entrance flush door with lock & eye piece.
Internal Flush door with primer coating on both sides.
Hardware
Good quality C.P. fittings.
Intercom System
Intercom facility connecting security room only.
Fire Safety
Modern fire fighting system as per WBFS.
Solar Backup
Solar backup as per Govt. norms.
Local Cable & Broadband
Central distribution box at ground floor with wiring upto flat DB box.
DG Power Backup
24 hrs power backup for common area.
Emergency power backup for apartments (as per charges applicable, depending upon unit size).
Rainwater Harvesting
As per Govt. norms.
STP
As per Govt. norms.
Developed by Heritage Regency Developers LLP , Signum Group & Unimark Group
Phase 1: HIRA/P/NOR/2018/000204 | Phase 2: HIRA/P/NOR/2020/001009


